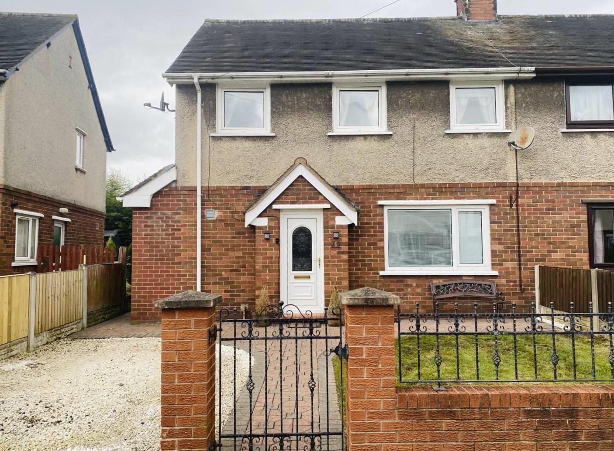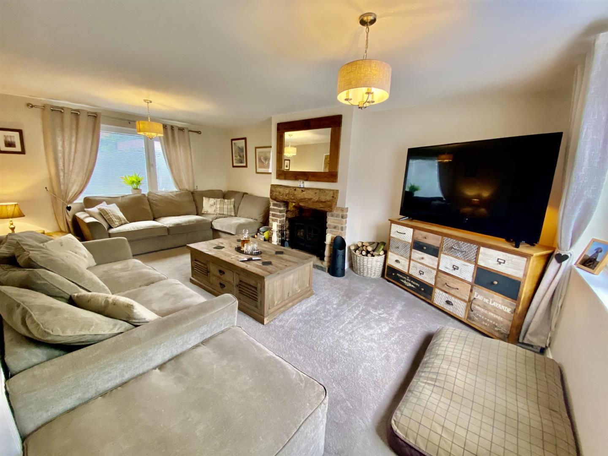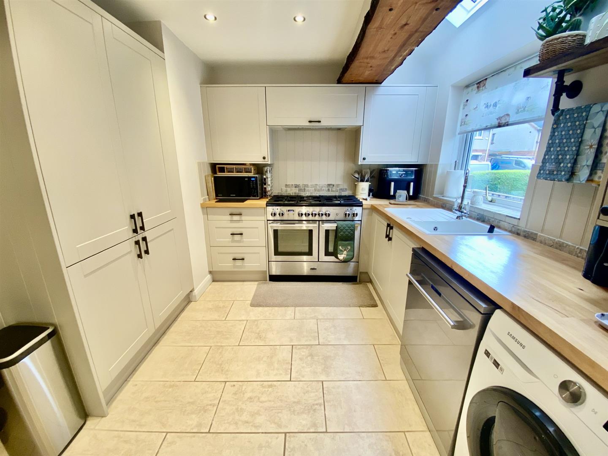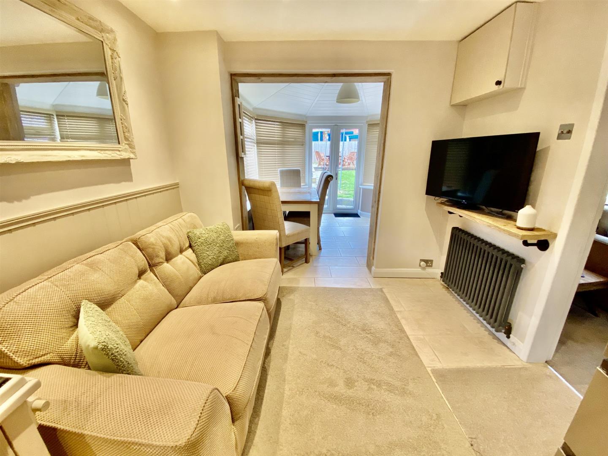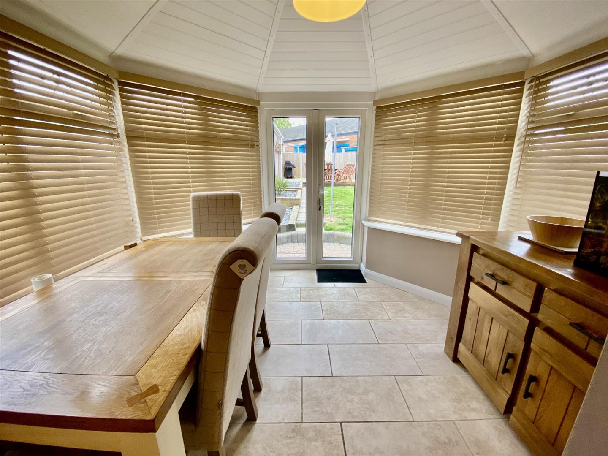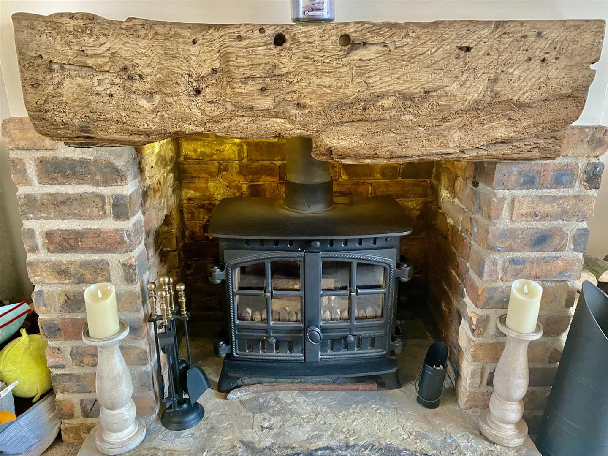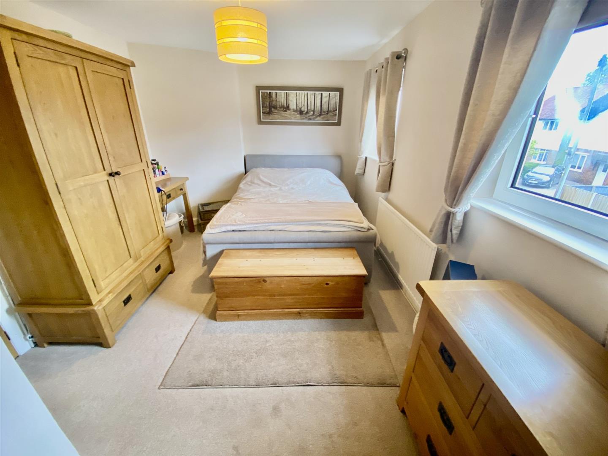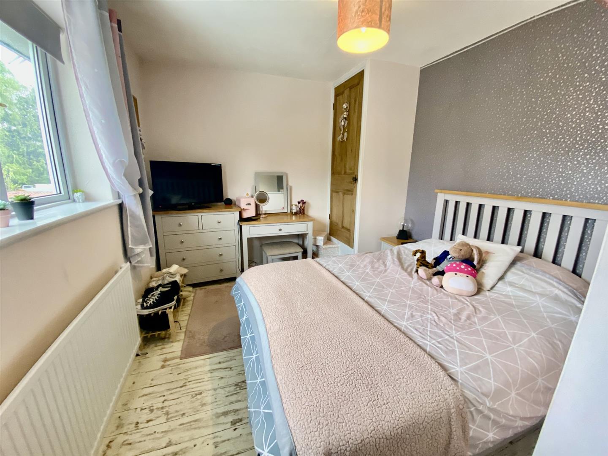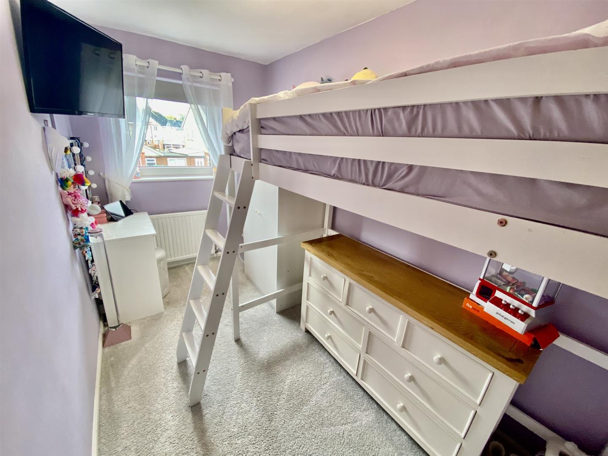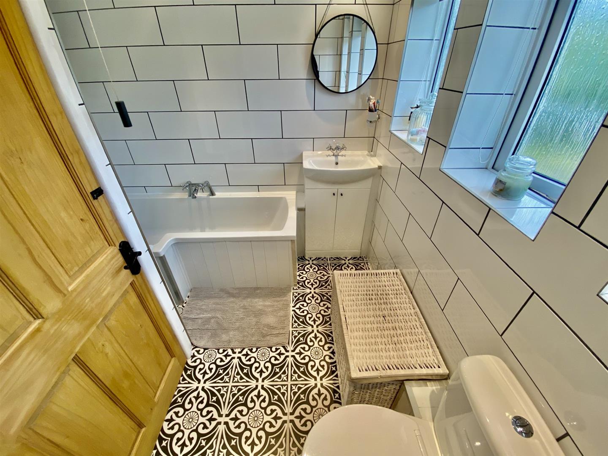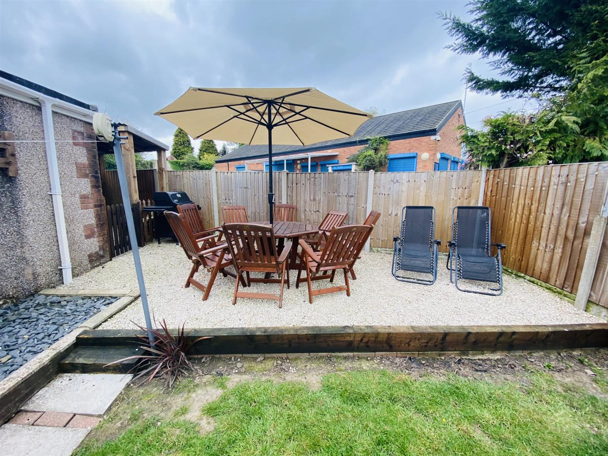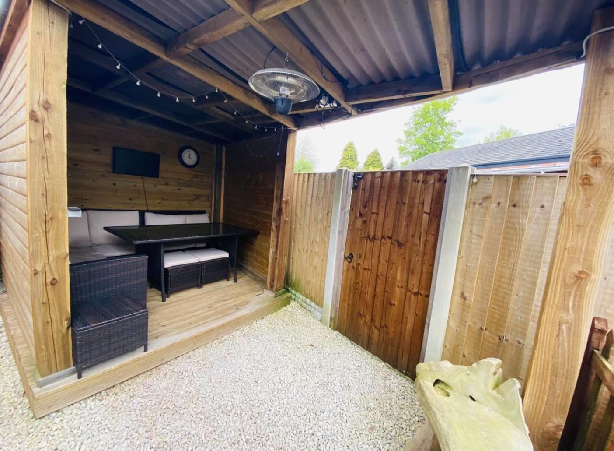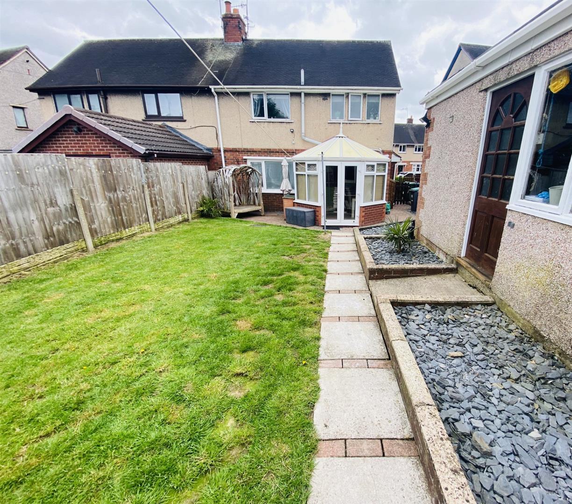Stanley Grove, Ruabon, Wrexham
Property Features
- THREE BEDROOM SEMI-DETACHED HOME
- KITCHEN/SITTING ROOM
- OFF-ROAD PARKING
- ORANGERY
- UPVC DOUBLE GLAZING
- GAS CENTRAL HEATING
- GARAGE/WORKSHOP
Property Summary
Full Details
DESCRIPTION
This three-bedroom semi-detached property, situated in a sought-after village with convenient access to Wrexham and Oswestry, boasts a range of local amenities. Recently refurbished to an exceptional standard, the property features UPVC double glazing and gas central heating. The ground floor comprises of an entrance hall, spacious living room with attractive exposed brick and fireplace with log burner, a kitchen/sitting room, and an orangery. The first-floor landing grants access to all three bedrooms and a contemporary bathroom suite. The property benefits from off-road parking, a lawn garden, gated side access to a rear garden with brick block and gravel patios, a central lawn area, covered seating area, and an attached storage garage workshop.
LOCATION
Nestled in the picturesque landscape of Wrexham, Ruabon is a captivating blend of historical charm and modern comfort. With its rich history, scenic surroundings, strong sense of community, modern amenities, and excellent connectivity, Ruabon offers residents the best of both worlds. Whether you're enchanted by its historic landmarks, picturesque landscapes, or vibrant community spirit, Ruabon promises a lifestyle that is both timeless and inviting.
DIRECTIONS
From our Wrexham branch: Head north-east on King Street towards Lord Street, turn right onto Duke Street, turn right onto Regent Street, Regent Street turns left and becomes Bradley Road/A5152, turn right onto Central Road/A541, turn left onto Regent Street/A541, continue to follow A541, at Plas Coch Roundabout, take the 2nd exit onto Mold Road/A541, at the roundabout, take the 1st exit onto the A483 slip road to Oswestry, merge onto A483, at junction 2, take the B5426 exit to Bangor on Dee/Bangor-is-y-coed, turn right onto Johnstown Interchange/B5426, continue to follow B5426, turn left onto New Hall Road, go through 1 roundabout, turn left onto Albert Grove, turn right onto Stanley Grove. The destination will be on the right.
ENTRANCE HALL
The property is entered through a UPVC double glazed front door which opens to reveal limestone flagged flooring, a radiator, partially panelled walls, stairs leading to the first floor, and a doorway that leads to the spacious living room.
LIVING ROOM 5.61m x 3.78m (18'5 x 12'5)
The living room boasts a dual aspect design, featuring windows that face both the front and rear elevations. It is equipped with a radiator and is accessible through a lever latch door that opens to the sitting room. Additionally, it showcases an exposed brick fireplace with a stone hearth, which houses a cast iron log burner, and is complemented by a distressed oak mantle.
-
KITCHEN/SITTING ROOM 5.56m x 3.35m (max) (18'3 x 11 (max))
The combination of kitchen and sitting room is a well-designed space that features a selection of modern shaker style wall, base, and drawer units with decorative handles, a solid beechwood worktop with a one and a half 'V' sink unit with a mixer tap, partially tiled splashback with partial panelling, and space for a range cooker below. The room also includes an extractor hood space above, an anthracite column-style radiator and plumbing for a washing machine and dishwasher. Two skylights are present in the roof, and the window looks out onto the side elevation. The ceiling contains recessed downlights, and an open throughway leads to the Orangery.
-
ORANGERY 3.00m x 3.00m (9'10 x 9'10)
The orangery is equipped with a ceramic tile flooring, a radiator, PVC panelled ceiling, and windows that encompass all around the structure. The French doors located at the rear of the orangery lead to the garden.
FIRST FLOOR LANDING
With partially panelled walls and doors off opening to all three bedrooms and the bathroom. There is also access to the loft.
BEDROOM ONE 4.67m x 2.97m (max) (15'4 x 9'9 (max))
The principal bedroom has two windows facing the front elevation and a radiator.
BEDROOM TWO 4.11m x 2.64m (max) (13'6 x 8'8 (max))
The second bedroom features a stripped pine lever latch door, which provides access to the airing cupboard. The room boasts exposed floorboards and a window situated on the rear elevation, complemented by a radiator below.
BEDROOM THREE 3.45m x 1.73m (11'4 x 5'8)
The third bedroom has a window to the front elevation with a radiator below.
BATHROOM 2.24m x 2.24m (max) (7'4 x 7'4 (max))
The bathroom is designed in an L-shape and features an aesthetically pleasing white suite. The suite comprises an L-shaped pump bath with a centrally located mixer tap and an electric shower overhead, a dual flush, low-level WC, a wash hand basin with a vanity unit underneath, three opaque windows, tiled walls, ceramic tile flooring, and a UPVC panelled ceiling with recessed downlights.
EXTERNALLY
The property features a low brick wall with iron railings and an iron gate that leads to a brick block pathway. This pathway splits into a lawn garden and a gravelled off-road parking space, ultimately leading to the front door and gated side access to the rear garden. The garden itself features brick block pathways and a circular brick block patio area that is surrounded by slate chip and sleepers, with a central lawn garden and paved pathway leading to a second patio area positioned to the rear of the garden. Additionally, an external light water supply is present, along with rear timber access to a covered seating area located to the rear of the garage.
-
COVERED SEATING AREA 2.34m x 2.03m (7'8 x 6'8)
Benefitting from wood panelled walls, with decked flooring.
STORAGE GARAGE & WORKSHOP
The workshop space within the property can be accessed through an up and over garage door located at the rear of the property. Equipped with power and light and is accompanied by a single glazed window situated on the side elevation, as well as a single glazed timber panel side door. The workshop area measures 8‘5“×5‘2“ and is suitable for a variety of uses.
ARRANGE A VIEWING
Please contact a member of the team and we will arrange accordingly.
All viewings are strictly by appointment with Town and Country Estate Agents Wrexham on 01978 291345.
SUBMIT AN OFFER
If you would like to submit an offer please contact the Wrexham branch and a member of the team will assist you further.
SERVICES TO PROPERTY
The agents have not tested the appliances listed in the particulars.
Tenure: Freehold
Council Tax Band: C £1790
Mortgage Advice (Wrexham)
Town and Country can refer you to Gary Jones Mortgage Consultant who can offer you a full range of mortgage products and save you the time and inconvenience for trying to get the most competitive deal to meet your requirements. Gary Jones Mortgage Consultant deals with most major Banks and Building Societies and can look for the most competitive rates around to suit your needs. For more information contact the Wrexham office on 01978 291345.
Gary Jones Mortgage Consultant normally charges no fees, although depending on your circumstances a fee of up to 1.5% of the mortgage amount may be charged. Approval No. H110624
YOUR HOME MAY BE REPOSSESSED IF YOU DO NOT KEEP UP REPAYMENTS ON YOUR MORTGAGE.

